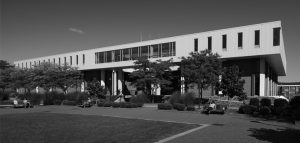Cheyenne Dorsagno, Copy Editor

More students are hanging out in the library than ever before but less are checking out books. At the weekly senate meeting on March 5, the Student Association learned that 50 percent of the books in James M. Milne library have never been circulated. Officials at the college have to decide how to move or store less popular books to make better use of the library’s limited space. Some of their options include digitizing the books if they don’t confront copyright problems, keeping some in the basement of the library, or donating them.
Meanwhile, Emily Kohout and Mary Kate Young of Architecture+ have begun brainstorming ideas on how to make use of the new space where the books used to be. They will begin a roughly seven-month renovation plan, tackling the library one floor at a time, starting with the first to get it out of the way and making each new floor available as they move upward. The construction workers will begin in the summer to reduce the inconvenience.
While the library would temporarily be less useful, SUNY Oneonta students may find the updates worth the wait. Firstly, they would make a separate entrance to Jazzman’s and make it more enclosed. Currently, many students use the Jazzman’s entrance for its convenient location only to walk directly through it into the library. Jazzman’s will lose a lot of its seating and become more of a to-go café, like Seasons in Fitzelle.
“I’m just concerned about the seating because Jazzman’s is a pretty popular spot,” said Senator Anthony Santor.
Regarding the second floor of the library, Kohout said, “We want to make it a social area.”
She described her idea of making a linear seating plan parallel to the circulation of the room. Kohout presented some reference pictures with soft, minimalistic chairs and booths. VP of Finance Delaney Nichols warned to not make the seating too right-handed oriented, keeping left-handed students in mind.
“We want to create these acoustic alcoves with pops of color,” Kohout said. “[And] introduce Student Disability Services into the building.”
The architects are going in the direction of a modern, open floor plan. They plan to add 75-100 seats.
After being encouraged for input, Senator Allen Rossetti said, “I like that there are more windows in the pictures that show natural light rather than feeling like you’re in a dingy basement.”
Young and Kohout asked if the students are more often expected to do solitary or group work. The general consensus was that teachers emphasize group work and the new library space should accommodate that.
“Towards the end of the year, it becomes a race to get to the group rooms first and sometimes there’s just one person occupying an entire room,” said Senator Leo Mackey.
The architects suggested having private rooms with smart boards so that students can connect their laptops to them and work collaboratively.
The second floor would also have a large, private space for the Center for Academic Development and Enrichment (CADE).
“We want to make tutoring more accessible and engaging,” said Kohout.
Senator Sarah Kugelman requested that the CADE area be clearly separate from the rest of the library so that students wouldn’t confuse it for an open library space. Many senators stressed the idea of sound proofing rooms as to not distract fellow students and enable concentration on the work at hand.
The last perk of the new library setup discussed at the meeting involved adding two gender neutral bathrooms. The senators lively snapped in response to this idea, as they did throughout the meeting to show their enthusiasm for the upcoming renovations.
Leave a Reply